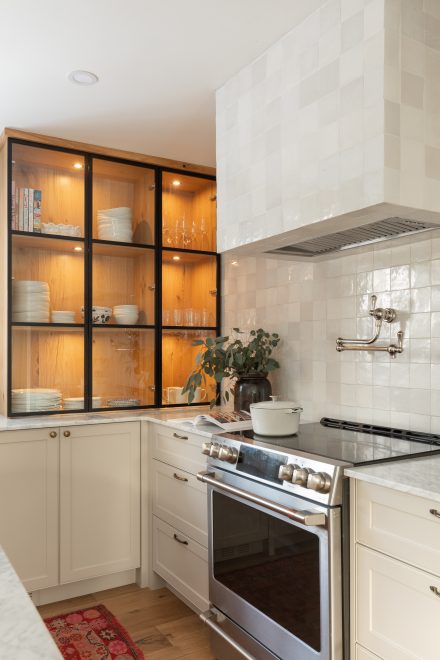
Hello, it’s a great day to start a project.

Hello, it’s a great day to start a project.
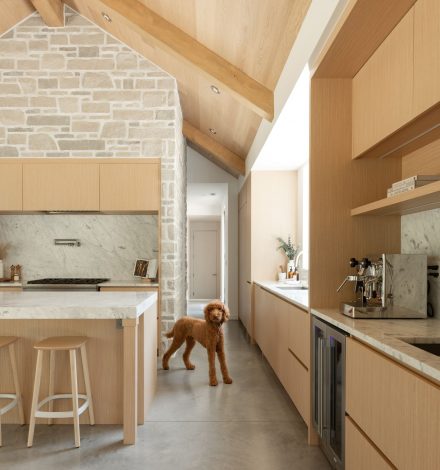
5 Smart Solutions for Optimized Space and Enhanced Everyday Living.
Published by Audrey Larin and Marie Charles Pelletier
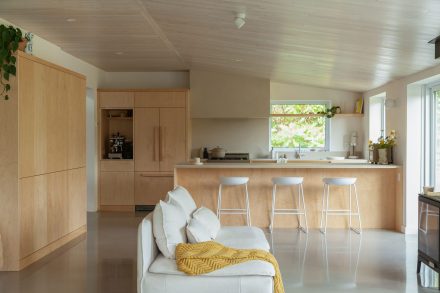
Text : Marie Charles Pelletier
The kitchen is the heart of a home, not just a place to cook, but a space where life unfolds. It’s where you sip tea in quiet reflection after a long day and where you take on the challenge of your first Pavlova. But however small your kitchen may be, it doesn’t mean you have to compromise functionality or comfort. On the contrary, a well-designed compact kitchen can become both practical and inviting, where every square inch is optimized to create a space you truly enjoy spending time in.
Drawing inspiration from design experts like Clare Cousins and Gabrielle Breton of OBI Organisation, and space optimization principles from The Kinfolk Home, here are some practical, easy-to-apply tips to transform a cramped kitchen into a thoughtfully designed culinary haven.
Smart storage is the key to keeping a small kitchen from looking cluttered. But don’t be fooled into thinking that every single item needs to be hidden away. Open shelving, for instance, can offer both functional organization and an opportunity to create a visually appealing display.
One of the simplest and most effective space-saving strategies is decanting: transferring pantry staples like spices, grains, and pasta into airtight, transparent containers. This method not only maximizes storage efficiency but also makes it easier to see and access ingredients.
“Decanting food into airtight jars isn’t just about saving space. It’s also a way to better organize your pantry while reducing visual clutter.” – Gabrielle Breton
It’s also worth taking the time to declutter by eliminating duplicates and unnecessary items. Besides saving space, it’s easier to maintain, creating a more functional environment where everything has its place.
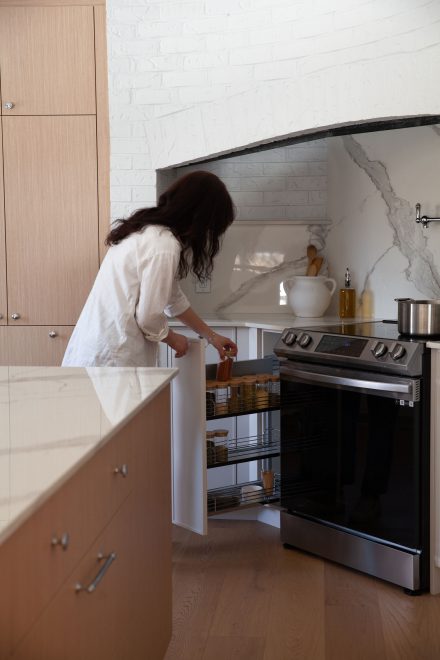
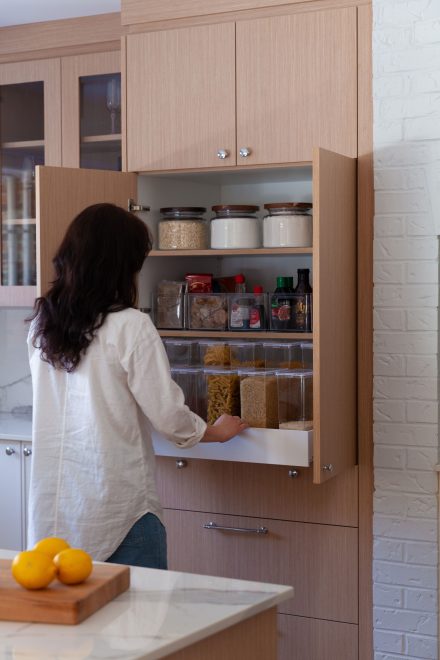
In a small kitchen, the ceiling is an often-overlooked asset. Utilizing vertical space can free up countertops and floor area, making the kitchen feel more open and functional.
Consider tall cupboards with a thin band near the ceiling that can accommodate rarely used items, such as appliances or serving dishes, to free up your countertop. As Gabrielle Breton of OBI points out, “using ceiling space maximizes every corner of your kitchen, while reducing dust build-up and making maintenance easier.”
Shelves can also be a stylish opportunity to showcase everyday items like herbs, pottery, recipe books or favourite glasses, while keeping the essentials close by. These small details don’t just improve functionality, they infuse the space with personality and warmth.
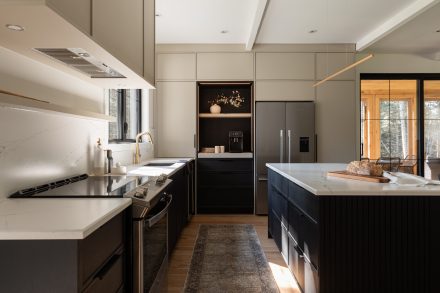
In a compact kitchen, every detail matters, including the consistency of materials. Architect Clare Cousins, featured in The Kinfolk Home, advocates a minimalist approach, adding that “a limited palette of materials allows surfaces to flow harmoniously together, promoting a visual continuity that gives a more streamlined feel”. Choose uniform materials for floors, walls and countertops. Consider, for example, a light wood floor throughout the kitchen, which can help reflect light, create an airy atmosphere, and make the space feel larger than it is.
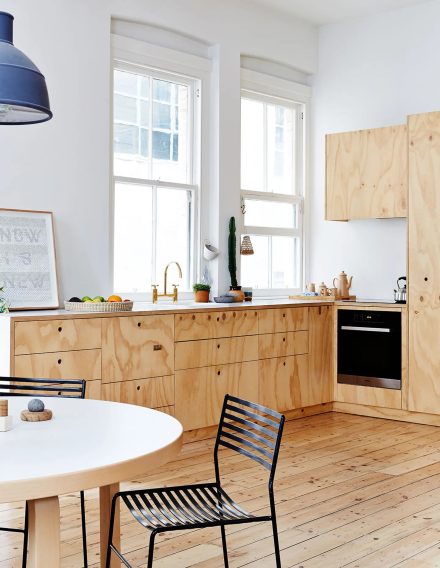
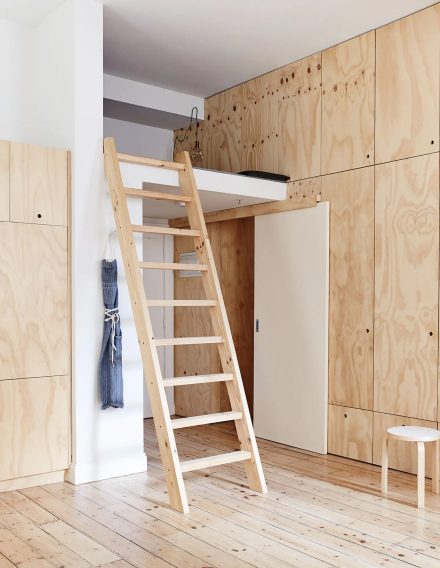
A small kitchen calls for furniture that works harder. Too much furniture and too many objects can quickly overwhelm a small space. As Clare Cousins suggests, it’s important to “streamline your furniture”, focusing on versatile, compact pieces that serve multiple functions.
Furniture on wheels, such as sideboards and islands with built-in storage and open shelving, offer not only storage, but also additional work surface. These modular elements can be easily repositioned to free up space when needed, ensuring smooth movement throughout the kitchen. “In a small kitchen, every piece of furniture has a role to play.” – Gabrielle Breton
For cabinets, drawers are often more efficient than traditional doors, offering easier access to stored items. Additionally, integrating appliances like dishwashers and refrigerators behind concealed panels can contribute to a cleaner, more cohesive look.
Lighting and colour can dramatically influence the perception of a room. Gabrielle Breton of OBI suggests using soft, evenly distributed lighting to eliminate harsh shadows that can make a small kitchen feel even tighter. Opting for light colours on the walls and choosing furniture with softer materials and hues will help create a bright, airy ambience. A neutral colour palette, combined with accents of brighter colours through small objects or fabrics, can also give personality to the kitchen without weighing it down.
Small kitchens have a special charm, offering a warm, intimate space. Creating an environment where comfort, practicality and aesthetics meet, where every element seems to have its place, is at the heart of Ateliers Jacob’s vision. Designing a small kitchen doesn’t mean making sacrifices or giving up a pleasant living environment. On the contrary, it’s an opportunity to be creative and adopt ingenious and creative solutions to make the most of the space you have.
Thanks to thoughtful design choices and optimized space and storage management, you won’t have to envy oversized kitchens where you have to open 4 cabinet doors before finding the right one.
Contact Ateliers Jacob to turn these ideas into reality and live BIG even in the smallest of spaces.