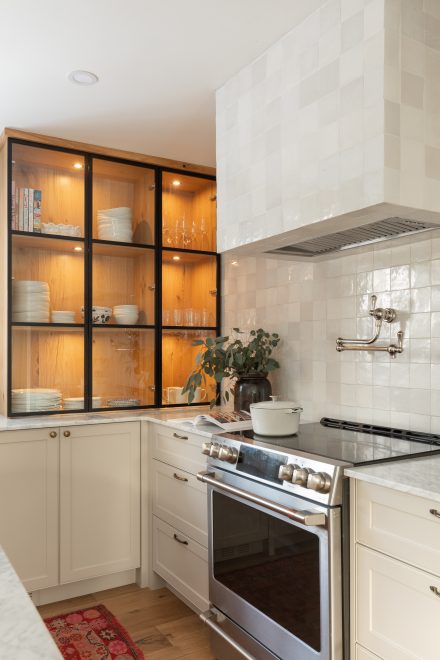
Hello, it’s a great day to start a project.
Are you ready to renovate your kitchen? Before you draw up the plans, allow us to guide you with these tips to help you create a kitchen space that embodies your vision.
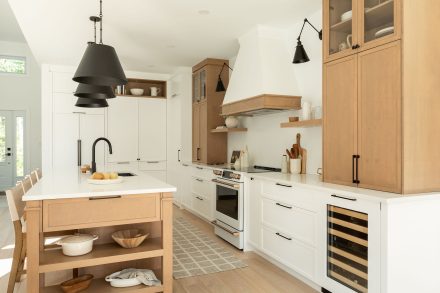
Imagine the possibilities of building your very own kitchen, tailored to be a delightful haven for everyday living. But with so much to consider, where should you begin? Rest assured, our team of experts has carefully crafted seven essential steps to steer you in the right direction and assist you in designing your dream space.
Before you meet with your designer to draft your kitchen plans, find design inspiration from sources like Instagram, Pinterest, and home decorating magazines. These platforms will help you explore current trends and determine your preferences for your new kitchen. Take note of materials, colours, and layout options to get a clear idea of what you like.
We also suggest you to browse our extensive portfolio of over 60 modern, classic, or contemporary kitchens designed in Quebec for added inspiration.
After immersing yourself in inspiration, take the time to evaluate your lifestyle and the needs of your entire family. Consider what would make your kitchen daily enjoyable and functional. Determine whether you envision a family-centric space or a purely practical room. Reflect on whether you plan to entertain guests and identify any specific storage requirements. By asking the right questions, you can create a kitchen space that perfectly aligns with your needs.
When planning your future kitchen, account for the size and quantity of your appliances. Create a list of your existing appliances and consider whether you would like to upgrade or change any of them. Perhaps a larger fridge or a wine cellar would be a desirable addition. Don’t forget to contemplate essential appliances like dishwashers if you currently don’t have one. By factoring in appliances from the start, you can design the rest of your kitchen layout around them.
For instance, when designing our “The Eclipse Kitchen”, our customer’s desire for a double fridge was carefully integrated by our design team.

Ergonomics play a crucial role in designing a functional kitchen that facilitates efficient movement in your daily routine. The activity triangle is a fundamental principle to consider. It involves the primary areas of your kitchen that experience the most activity, typically the stove, sink, and refrigerator. These areas need careful planning to ensure smooth workflows. By minimizing the distance between these key zones, your movements will be optimized. Your designer will also account for circulation between these spaces, preventing congestion and enhancing overall organization.
When drawing up your kitchen plans, your designer will ensure there is ample room for free movement, preventing cramped spaces when accommodating family and friends. This is especially important in areas where you need to access and open appliances like a dishwasher. As a general guideline, a minimum width of 35 inches is recommended to allow for comfortable movement.
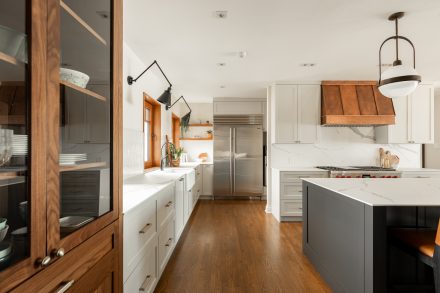
Take inventory of your kitchen utensils, crockery, and estimate the space required for storing everyday food items. Rest assured, your kitchen designer will incorporate additional storage space beyond your immediate needs, ensuring a comfortable and well-organized kitchen. While your new kitchen plans take shape, you can customize storage units to perfectly suit your requirements, harmonizing them with the overall design of your kitchen.
Cooking with the family is a joy, but it’s important to avoid overcrowding and leaving little workspace for meal preparation. When designing your new kitchen, designate separate work surfaces for cutting and storage purposes.
This thoughtful division will save you time and alleviate unnecessary stress. For instance, our designers ingeniously incorporated a long solid walnut worktop into the dining area bench of the stunning “Cape Cod” kitchen, meeting our customer’s needs for efficient meal preparation.
Suited for long “corridor” rooms, this linear kitchen layout offers simplicity while limiting design options.
Comprising two linear units along parallel walls or with an island, the parallel kitchen provides a streamlined layout with attractive design possibilities.
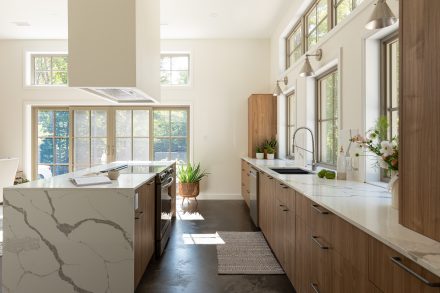
The U-shaped kitchen plan is particularly popular for open kitchens that incorporate an island. It offers a spacious layout and presents an enjoyable challenge when it comes to designing the corners. At Ateliers Jacob, we thrive on tackling such challenges and bringing innovative solutions to life!
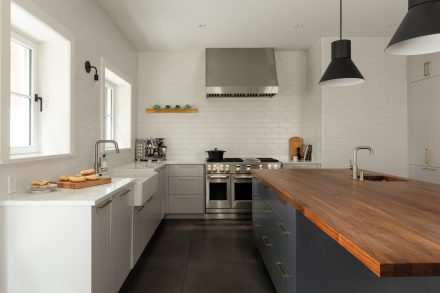
The L-shaped kitchen plan is the most common layout and is known for its ability to create an optimal activity triangle. This configuration optimizes efficiency and movement within the kitchen space.
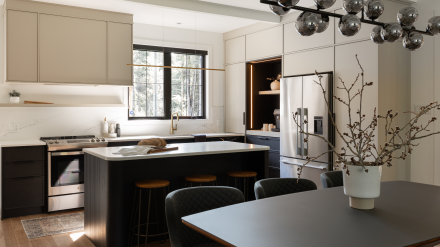
Designing your future kitchen is no easy task, considering factors such as lighting, materials, and overall aesthetics. Collaborating with a skilled designer will simplify the process and ensure that the end result lives up to your expectations. Thanks to a 3D simulator, you can visualize the various options and make informed decisions, ultimately bringing your dream kitchen to life.